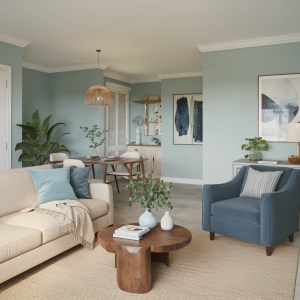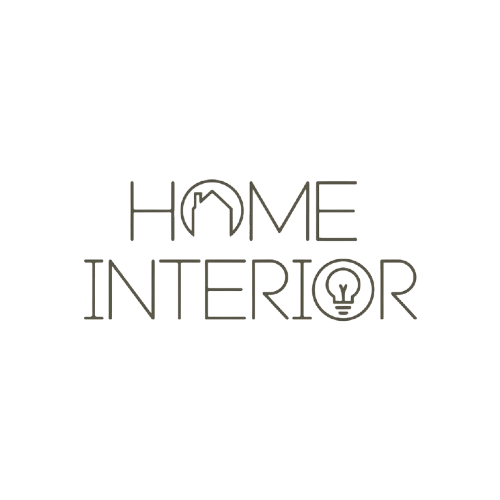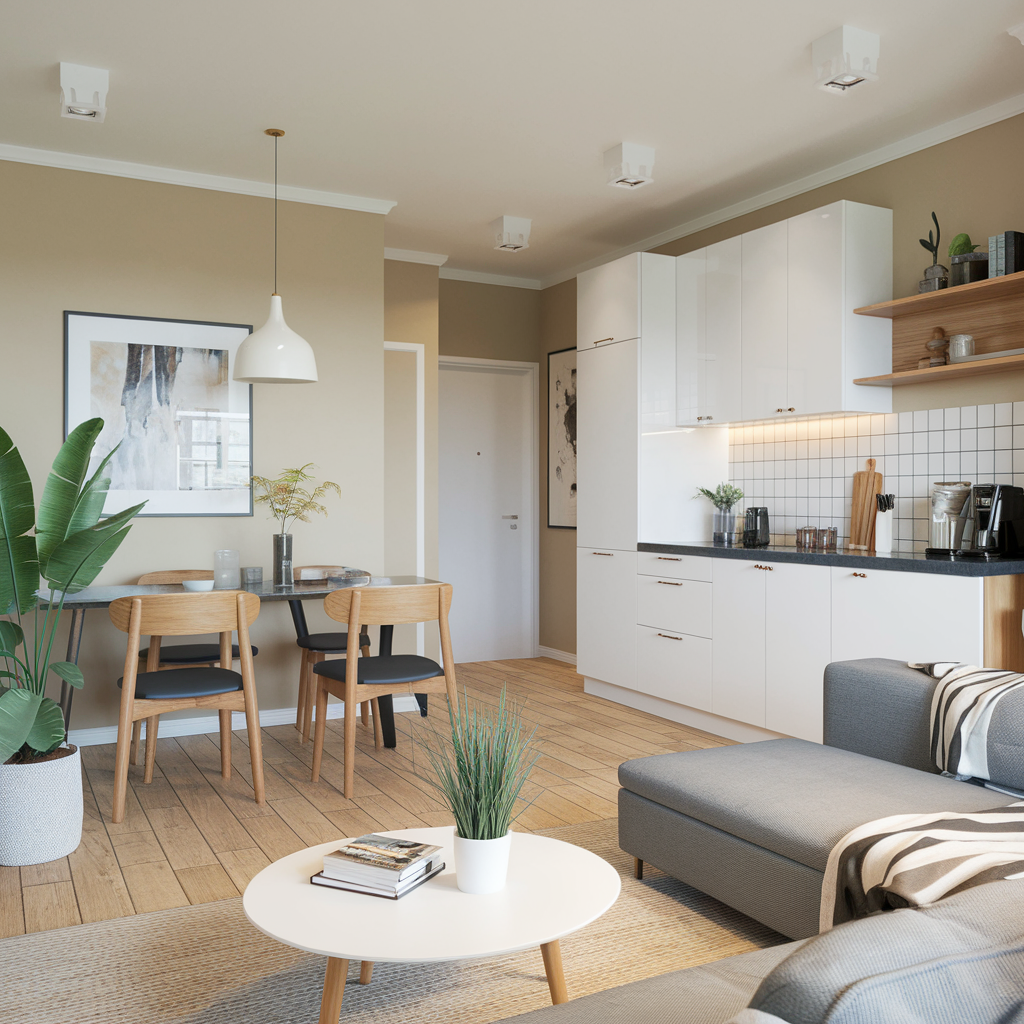Key Takeaways
- Proper space planning can foster productivity and functionality, whether it be a residential building or a commercial space – it makes a difference everywhere.
- Organizing layouts requires focus on key concepts such as functionality, flow, proportion and scale, focal points, and flexibility.
- The comfort-focused approach is more widely adopted for residential space planning, while efficiency takes precedence in the commercial layout-focused space Planning.
- Biophilic design elements that allows for Natural light greatly improve a user’s well being and satisfaction in a space
- Multi-functional spaces that integrate smart technology are the holistic answer to rapid user demands – and it is the future.
Why is Space Planning Important?
Understanding the importance of space planning is critical for increasing the effectiveness and utility of homes, offices, and other facilities. An appropriate investment in space planning goes a long way in facilitating productivity, as it helps to build a designated area for everything. Groundwork for activities is planned, so productivity becomes effortless. Thoughtfully placing furniture and equipment can guarantee that everything serves its purpose. If everything serves a purpose no matter how big or small, it makes things less chaotic, less distracting, and more productive. Good space planning helps in increased mobility within the area and it makes it easier to move around the space. Nevertheless great space planning can have a great impact on the business budget. Effective layouts often also reduce the need to buy new assets or accessories, and renovations are eliminated. Well thought out spaces helps to improve the design, making them more pleasing and inviting. Shifting focus toward space planning ultimately leads to the enhancement of comfort and efficiency which helps to nurture and thrive in productivity.Key Principles of Layout Design
Along with planning the environment, it is absolutely important to understand the principles of layout design to be able to maximize the environment. Primarily, pay attention to functionality. Your layout is supposed to assist and accommodate the way you, and other people, will use the space. Understand what primary activities will happen and arrange elements in a way that will ease those activities. Second, consider flow. Every layout should have a layout. Make sure that an acceptable pathway is available so that people can move easily without clutter. This also improves access, as well as promotes interaction of people. Third, think about proportion and scale. Don’t forget to consider the size of the space as it relates to furniture and decorations within the area. Overdoing it might lead to an environment that is overcrowded, or on the inverse, gives off a sense of vast emptiness. Give more importance towards focal points. Establishing a piece of art, a certain table, or a fireplace, tends to draw in attention and creates harmony. Use it to your advantage. Consider an adaptable space where rearranging can be done. This add the final point which is utmost flexibility on the designs. The shift in designs and adornments can evolve with the circumstances needing alteration.Types of Space Planning
When it comes to devising a plan, you will get to know various methods that serve a specific purpose. Residential space planning focuses caters to the designing of aesthetically appealing and functional living spaces, while commercial space layouts provide an efficient and productive environment for work and business. Familiarizing yourself with different types These types will help you properly set up your projects.Residential Space Planning
As with any aspect of residential planning, space planning is important to ensure the design is both appropriate and aesthetically pleasing. While developing a plan for your space, ensure to think about the specific kinds of areas you would want to include such as private, service, and public areas. Each area is meant to fulfill a specific need, and this is important to keep in mind to properly allocate space effectively. Start with the arrangement of the living room and the rest of the house. Try to ensure that the kitchen and dining areas are included in the flow of the living room for the maximum interaction while ensuring that the areas still retain their functions. Afterward, think about the placement of your bedrooms and bathrooms. These areas prioritise personal space and comfort, thus they should be strategically located away from common areas. Also think about storage systems. The efficient use of closets, cabinets and multifunctional furniture can go a long way in helping make your space less cluttered and allow for more room in the space. At last, do not forget to consider traffic patterns. especially in areas that are heavily used. Ensure that there is enough room for movement. Always remember to include natural light and good ventilation, as these helps improve the overall experience that you will get from living there. By considering these major parts, I am sure you will be able to meet the demands of your lifestyle.Design of Commercial Spaces
In commercial space plans, layouts are critical to efficiency and experience for employees and customers alike. As you develop a concept for a commercial space, think over the types of business activities it is designed for. Most retail locations make the most of an open layout to allow free customer movement, thus encouraging unplanned spending. You should design displays that help clear pathways to purchase points in the store. In case of offices, the design of the space should focus on workplace layout that supports workgroup collaboration but also provides individual privacy. Open-plan settings enhance interpersonal interaction but also make sure there are areas where quiet concentrated work can be executed. Modular furniture can be used as required as your team and focus changes. For restaurants, as many as possible customers should be seated within the per square meter area enhancing chamfer at the dining space. Effective zoning can determine the service movement from the kitchen to the dining area. Finally, accessibility and safety should be considered at all times. These rules not only protect your business from litigation, but open your business to a larger clientele.Impact on Productivity
In terms of space arrangement, consider how well designed workflow processes can facilitate the performance of business functions as well as increase productivity. Designing spaces that promote collaboration enhances team work, which in turn can lead to creative solutions. Noise suppression measures can also be introduced to help enhance the concentration level of the employees which can improve productivity.Efficient Workflow Design
 Effective productivity can be achieved in any workspace with a properly designed workflow. Create a plan through which tasks will be completed with minimum steps for achieving efficiency.
Begin by outlining the processes you follow. Make a note of the important tasks and the sequence in which they should be done, as well as any obstacles in the way.
Moreover, think about the arrangement of your office space. Position equipment and resources so that they’re easily accessible. For example, if your staff often work together on projects, having tools and materials available to everyone can cut down on time and frustration.
Don’t forget to buy technology that can help you reduce workload assigned to your staff. A basic step will be using a software that helps manage meetings, schedules, track progress, and communicate; all of which result in more available time to think and be creative.
Do not forget that it is essential to review your workflow regularly and make changes where necessary. As the scope of projects shifts, it is vital to check that your workflow is still optimized as well as effective.
Effective productivity can be achieved in any workspace with a properly designed workflow. Create a plan through which tasks will be completed with minimum steps for achieving efficiency.
Begin by outlining the processes you follow. Make a note of the important tasks and the sequence in which they should be done, as well as any obstacles in the way.
Moreover, think about the arrangement of your office space. Position equipment and resources so that they’re easily accessible. For example, if your staff often work together on projects, having tools and materials available to everyone can cut down on time and frustration.
Don’t forget to buy technology that can help you reduce workload assigned to your staff. A basic step will be using a software that helps manage meetings, schedules, track progress, and communicate; all of which result in more available time to think and be creative.
Do not forget that it is essential to review your workflow regularly and make changes where necessary. As the scope of projects shifts, it is vital to check that your workflow is still optimized as well as effective.
Collaborative Spaces Importance
Participating in the modern world of work, it’s apparent that collaborative spaces are essential for boosting business productivity. Dedication to the designing of spaces meant for teamwork motivates the members to open up and give new ideas and also helps solve problems creatively. Such rooms promote the flow of ideas that lead to innovation which in turn changes the dynamics of the team being able to face issues with more effectiveness and efficiency. The following are some of the advantages collaborative spaces can provide to the users:- Enhanced Communication: Every member of the team is encouraged from the start to share their ideas and feedback due to the absence of barriers often created by closed office designs.
- Increased Creativity: The atmosphere helps motivate the colleagues to come up with out-of-the-box solutions due to the inspiration the environment provides.
- Stronger Relationships: Interaction with coworkers outside the regular office environment helps establish better interpersonal connections and develops friendships thus improving overall collaboration.
Noise Reduction Strategies
Despite the fact that collaborative spaces present saviors of changes and creativity, they equally bring about challenges, excessive noise which affects the level of productivity being one of them. To create such an environment, several noise reduction strategies can be adopted. To begin with, place sound-absorbing materials like carpets, ceiling tiles or acoustic panels. These materials will greatly diminish sound waves which in effect help maintain a lower noise level. Now, consider the setup of the furniture in the room. With the strategic addition of bookshelves or plants, you can form natural sound barriers. In addition, you may want to set aside places for quiet work. Having a dedicated space for focused tasks helps employees take advantage of quieter areas when they need to concentrate. Also, try investing in white noise machines for further isolation from distractions. Providing noise canceling headphones would also allow the team to better focus on the assignment by silencing surrounding conversations. Your workplace strategy should also focus on the fact that minimization of noise not only eliminates interruptions but also enhances productivity. By dealing with these matters, you will manage to achieve a good climate at work because people will be able to achieve their core focus and care for their tasks.Enhancing User Well-being
Creating boundaries is a crucial factor of enhancing user well-being that is critical to comfort, productivity and mental health while giving freedom to the space. Fulfilling user demands allows you to make a place that enhances the effectiveness and overall satisfaction of the individual. Here are three key factors that fall into this category are:- Natural Light: Placement of the windows, along with the surrounding walls, needs to be designed in a way that promotes opening of the rooms so that they receive sunlight. This naturally improves the mood of students and helps regulate focus and overall well-being.
- Flexible Layouts: Create spaces that can be physically configured in various ways to host different activities. Such flexibility enhances cooperation and embraces different ways of working which makes people more empowered.
- Biophilic Design: Apply nature through the use of plants or water features. They can certainly reduce stress, improve air quality, and provide a peaceful atmosphere.
Practical Space Planning Tips
Effective space management maximizes the benefit of a given area, which is often the hardest task to accomplish without proper planning and layouts. Begin by outlining the goal of the space. Think carefully about how you personally plan to use the space on a day-to-day basis and what types of activities would occur within the space. This understanding will direct your design choices. Then, measure your space. It is important to understand the dimensions of the area so you do not inhibit the mobility of the space and make sure the furniture works well within it. A floor plan will also help determine the best way to arrange spaces within the area to best suit the activities planned for it. Feel free to test and re-arrange objects. Often you will be surprised by how much better some options are when they are tested. As with everything in visual design, it is important to prioritize space, flow, and accessibility. It is vital that there are no blocked off areas for people’s general movement in and out of furniture. Think through interactions with the things. Where there are seats, they should be able to stimulate interaction and comfort amongst people. If you can, use adaptable and changeable furniture. Furniture that can be rearranged or changed tends to be more versatile and thus makes the space easier to move around in. Moreover, make use of vertical space by adding shelves alongside other storage options that will help the area remain uncluttered. Lastly, think about lighting. Natural light can help in improving the mood and productivity, but task lighting is also useful to better functionality.Future Trends in Layouts
As we look into the future, futuristic layouts have already began changing the way we define spaces. To put it bluntly, the future of design is not solely centered around visual appeal; it is also about usability and easy expansion. There is going to be a gradual move towards more versatile spaces that are quick and simple to use. This movement is motivated by creating environments that encourage interaction as well as providing individual attention. Consider the following important trends:- Multi-Functional Spaces: Rooms are being reimagined to accomplish as many tasks as possible within a limited square footage.
- Biophilic Design: Incorporating elements of nature into the layouts improves the overall well being and efficiency of the people that use the space.
- Smart Technology Integration: Spaces are being equipped with automated appliances and IoT products that can be controlled remotely, making the space easier to manage.

